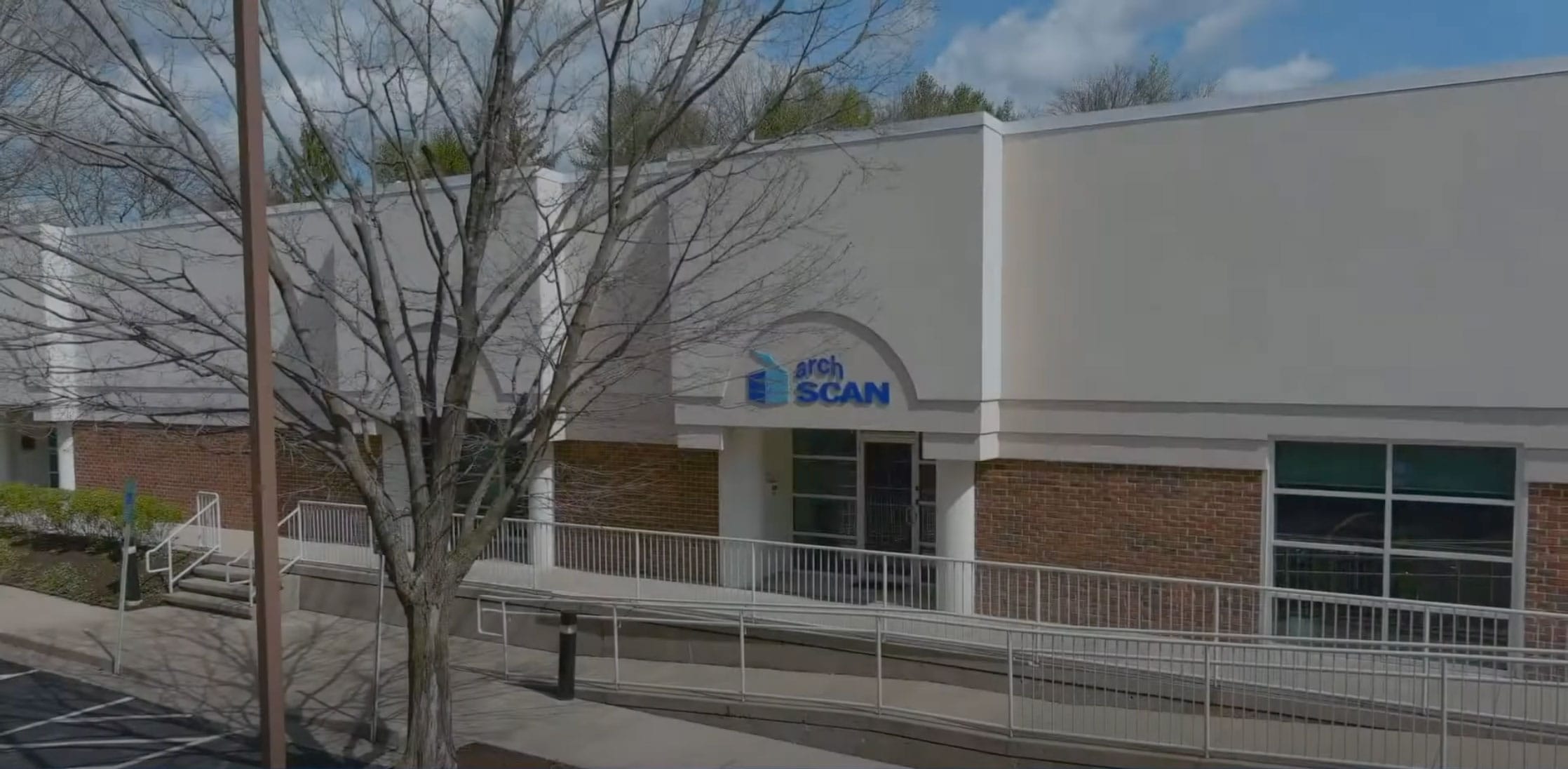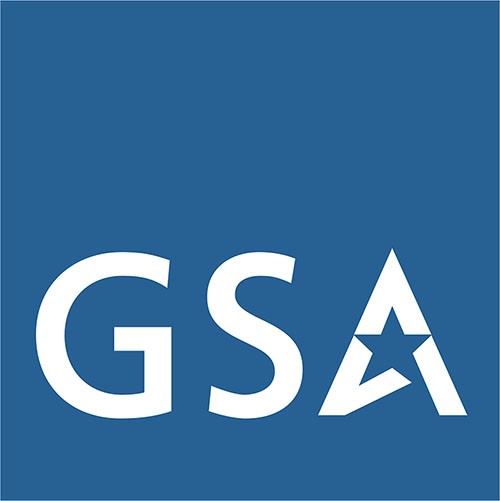Organizing and Cataloging Facility Documents & Drawings
archSCAN works with facility and construction managers to organize and catalog their critical facility documents and drawings. We provide on-site plan room clean-up services and help remove document duplications, along with creating a user-friendly drawing/document database that tracks information about each drawing for fast search and retrieval at any time. The result is a major improvement in building operation and maintenance.
Locate Facilities Drawings & Documents Fast
Know what you have, and find it! Organizing and cataloging Architectural, Engineering, and Construction drawings has an immediate effect on building operations teams because they can do their jobs faster with documents at their fingertips. Our process helps eliminate major facility maintenance headaches such as hunting and searching for critical project information or life safety drawings.
We help you know what facilities information you have and where to find it. Maintenance and repair tasks become easier, and when an emergency strikes, you can locate the building or facility drawing you need right away.
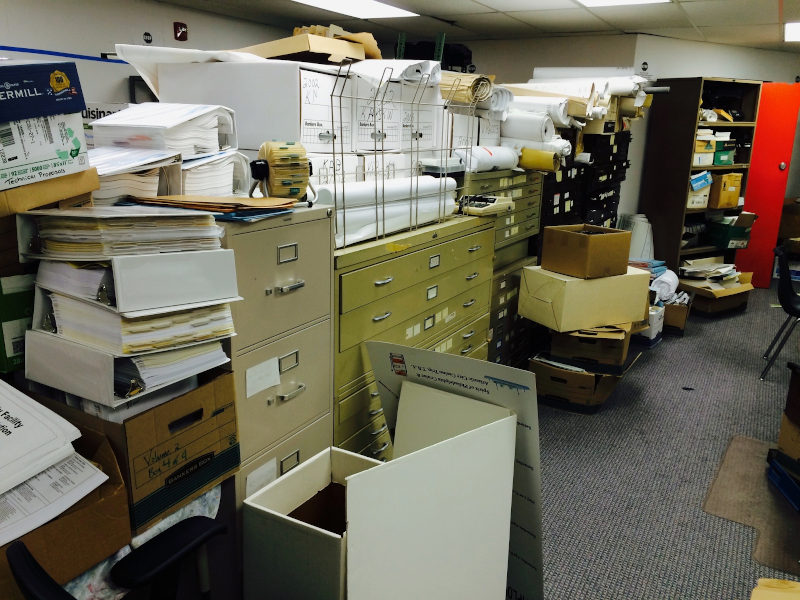
Paper and Electronic Documents
We organize both paper and electronic documents and catalog them all in custom software capturing metadata from each drawing during the organizing process.
Our process allows us to identify duplicates regardless of medium (paper or electronic file format). For organizations that have documents stored in different types of file formats, we perform file conversions when a client needs to ensure all documents are accessible from the same system. Typical conversions include DWG to PDF files, TIFF to PDF, and Microfilm/fiche to PDF.
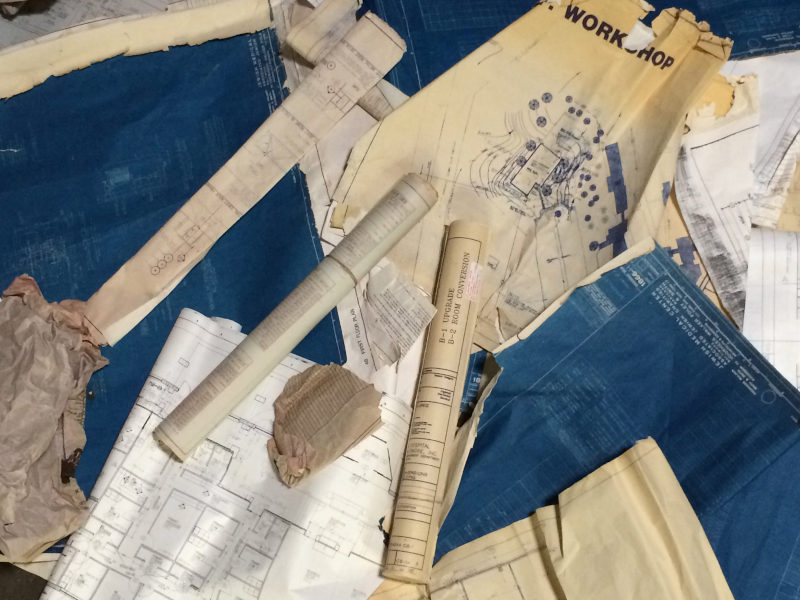
Stats Show How Important It Is To Organize Facilities Documents
By knowing what you have and where to find it, significant time and money savings become possible. Fewer mistakes are made, problems are solved faster, and clients are happier. On average:
- 30-50% of drawings are paper duplicates
- 20% of documents are electronic duplicates
- 30% of blueprints need repair (torn, stained, faded)
- 20% of construction files are outdated versions (version control is critical)
- 20% of as-built sets are lost
- As many as 50% fewer documents need to be scanned
- 80% of our clients achieve positive ROI within 18 months
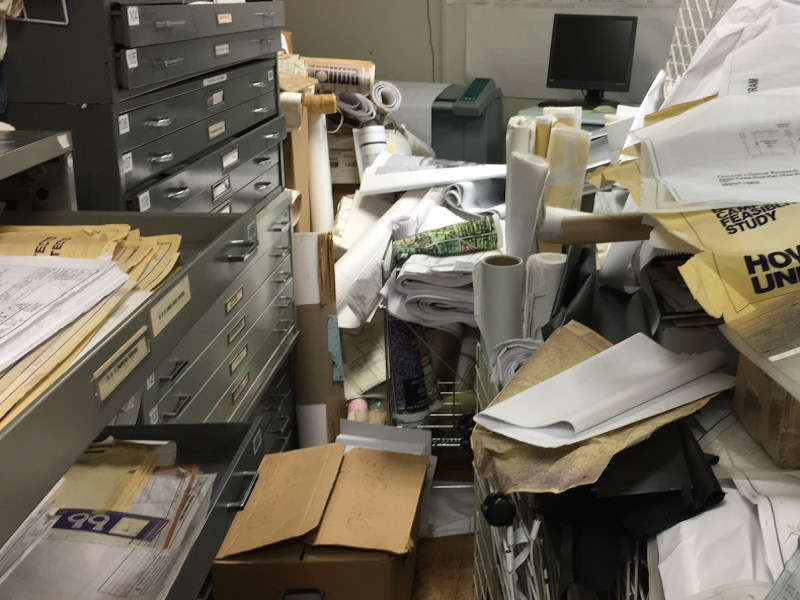
Plan Room Organization Is The First Step Towards Digitizing
archSCAN, LLC is the only company in the Mid-Atlantic Region that specializes in cleaning up blueprint plan rooms before a scanning project has begun.
Tasks we undertake before digitizing include
- Merging sets back together
- Separating out duplications
- Identifying the latest issues, current as-builts, and life safety drawings
- Standardizing naming conventions
- Labeling drawers and hanging racks
- Deploying a customized database of the sets of all the drawings & documents
archSCAN’s Service Area
We go on-site to our client’s facilities located within 100 miles of Baltimore, including Washington, DC, Annapolis, Northern Virginia, and Philadelphia. We also provide services to clients around the United States.
The value of Plan Room Cleanup
archSCAN has organized over 200 plan rooms since our inception in 2002. Our clients have repeatedly told us that this project was the best money they ever spent. In addition, from preventive maintenance to emergency preparedness, our work has removed significant concerns for operations managers.
Typical clients who use our services
We perform plan-room cleanup and organization projects for clients across the Mid-Atlantic region (and elsewhere around the country). The types of customers who most benefit from our services are needing to solve costly slowdowns in their facilities maintenance and building operations caused by such issues as:
- Building or facility plan room documents are a jumbled mess
- Critical facilities drawings are in disorganized piles
- Staff and new management can't find critical information
If you find your organization or team wasting valuable time just trying to find the blueprint that shows cut-off valves, line diagrams, or roof plans, then our offerings may be exactly the solution.

